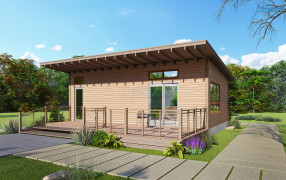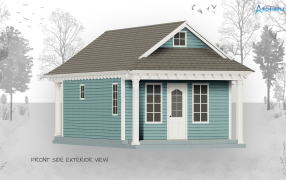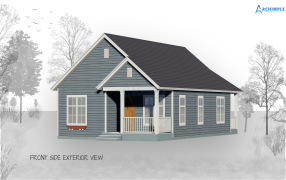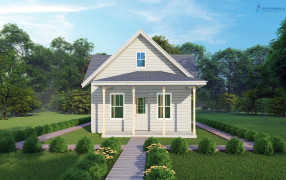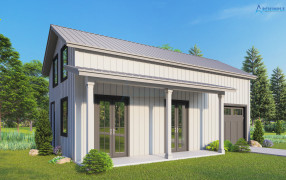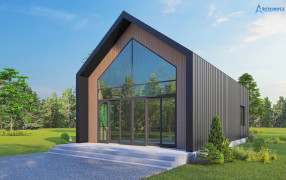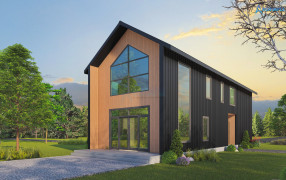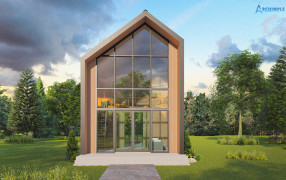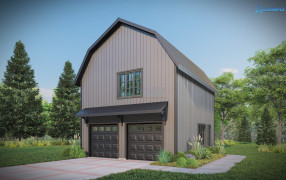Small House Plans Under 1000 Sq Ft
At Archimple, we take pride in offering a diverse selection of small house plans under 1000 sq ft, designed to embrace the beauty of simplicity and efficiency. These thoughtfully crafted plans are ideal for individuals, couples, or small families seeking a cozy and manageable home. Our small house plans prioritize intelligent use of space, ensuring every square foot is maximized for functionality and comfort. Despite their smaller footprint, these homes feature open-concept living areas that seamlessly integrate the kitchen, dining area, and living room, creating an inviting and versatile communal space. The bedrooms are carefully proportioned, providing a comfortable retreat for peaceful rest. The layout offers potential for customization, such as a home office, a guest room, or extra storage, to accommodate your specific needs. The bathrooms in our small house plans are designed with both style and efficiency in mind. They may include contemporary fixtures, space-saving layouts, and the option for a combination of a shower and a compact bathtub. Beyond the interior, our small house plans may include outdoor living spaces such as a porch, patio, or deck, providing opportunities to enjoy the fresh air and create memorable moments outdoors. At Archimple, we understand the importance of personalization. Our small house plans offer customization options, including architectural styles, exterior finishes, and interior details, allowing you to create a home that reflects your unique taste and lifestyle. Explore the charm and practicality of our small house plans under 1000 sq ft and embark on the journey of building your dream home with Archimple. Experience the beauty of a well-designed and efficiently crafted small house that offers comfort, convenience, and a perfect sanctuary for a simplified lifestyle.





