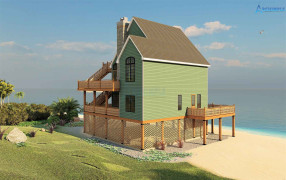3 Story House Plans - Elevate Your Living Space with Style and Functio
At Archimple, we offer a diverse selection of meticulously designed 3 story house plans that combine elegance, functionality, and versatility. Our thoughtfully crafted plans provide ample space for larger families or those seeking additional room for various purposes. Our 3 story house plans feature multiple levels, offering a well-organized layout that maximizes privacy and living space. The first floor typically comprises common areas such as the kitchen, dining room, and living room, creating an open and welcoming atmosphere for everyday living and entertaining. The second and third floors house the bedrooms, providing a peaceful retreat for family members. The additional floors offer flexibility, serving as guest rooms, home offices, or recreation areas, allowing you to adapt the space to your evolving needs. Our house plans showcase modern kitchens with high-quality appliances, ample storage, and stylish finishes. The bathrooms are designed with both aesthetics and functionality in mind, featuring contemporary fixtures, efficient layouts, and the option for luxurious features such as soaking tubs or walk-in showers. Beyond the interior, our 3 story house plans may include outdoor living spaces such as balconies, rooftop terraces, or patios, providing opportunities for relaxation, outdoor dining, and enjoying scenic views. At Archimple, customization is key. Our house plans offer the flexibility to choose architectural styles, exterior finishes, and interior details that align with your preferences and lifestyle. Experience the elegance and functionality of our 3 story house plans, and let Archimple help you create a stunning home that meets your family's needs and reflects your unique style.




























