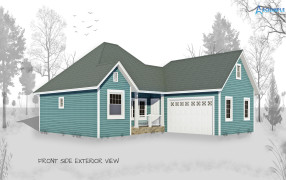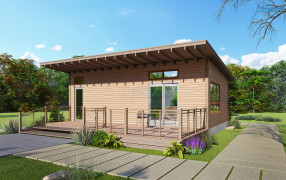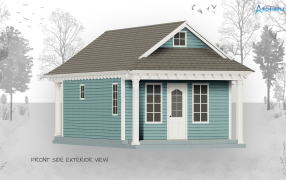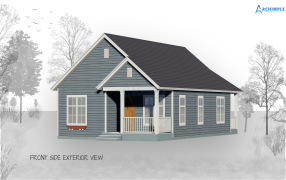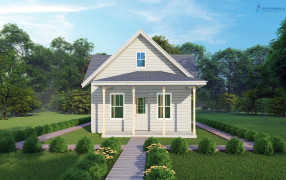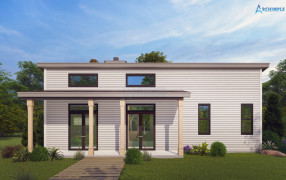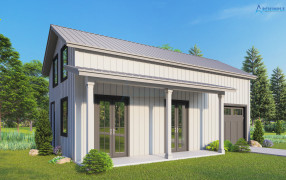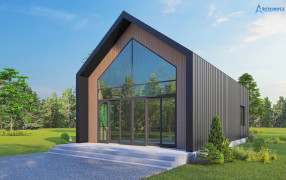1000 Sq Ft House Plans
Tiny homes have gained significant attention on television shows due to their affordability and ingenious use of limited space. However, if a 200- or 300-square-foot home feels too compact for your needs, the perfect solution lies within these 1000 sq ft house plans. These clever small plans, ranging from 900 to 1,100 square feet, offer an ideal balance between space and budget. They encompass a variety of layouts and floor plans to suit your preferences. Seeking an affordable and stylish contemporary home with three bedrooms that can fit on a narrow lot? Look no further; you'll find it here. Perhaps you envision a charming country cottage with two bedrooms, two baths, and a spacious front porch. Your dream home awaits in this diverse collection. Craftsman bungalows, known for their modest square footage, fit seamlessly into this category. Some designs even feature half stories or bonus spaces upstairs, perfect for storage or future expansion. You'll discover numerous options if you're yearning for a simple getaway home in Canada's Cottage Country. Naturally, porches and outdoor living spaces play a significant role in these plans, creating a connection with the outdoors. Open layouts add a touch of modernity and relaxation to the overall ambiance. Ranch home designs are versatile and suitable for a spacious country lot or a suburban setting. Showcasing exteriors of traditional red brick, lap siding, or board-and-batten, these house plans harmonize with various neighborhoods. For a touch of Southern charm, opt for a farmhouse design with a wraparound porch. A rustic vacation home, such as an A-frame or cabin, finds its perfect place by the lakefront or in the mountains. Additionally, you'll find split-level designs that offer distinct living spaces on different levels. You'll notice that some of these designs incorporate garage plans with apartments above. The additional room upstairs is an excellent in-law unit, shed, man cave, or simply a relaxing space. Multigenerational families will appreciate the versatility of this accessory dwelling unit (ADU) as a secondary housing option on their property, catering to various needs.



