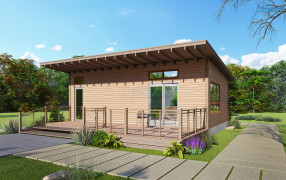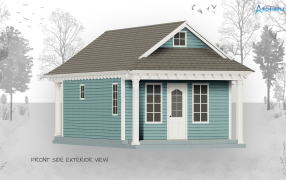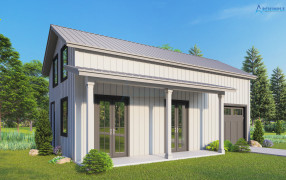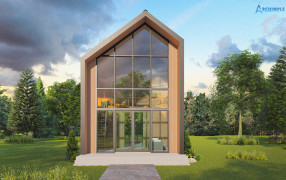400 Sq Ft House Plans
400 sq ft house plans offer compact and efficient living solutions. These intelligently designed plans maximize space with clever layouts and multifunctional areas. Ideal for minimalist lifestyles or cozy retreats, these plans often include a combined living and sleeping area, a compact kitchen, and a bathroom. Despite their smaller size, these homes can still provide comfort and functionality, featuring smart storage solutions and thoughtful design elements. With a 400 sq ft house plan, you can create a charming and practical dwelling that meets your needs while embracing simplicity.












