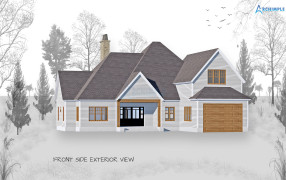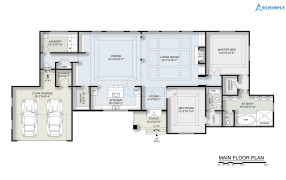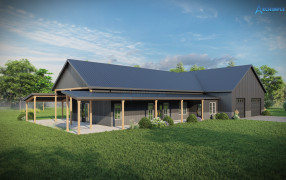2300 Sq Ft House Plans
The 2300 sq ft house plans offer a spacious and comfortable living space for homeowners seeking a balance between functionality and style. With a total area of 2300 square feet, these plans provide ample room for families to relax, entertain, and pursue their hobbies. The layout typically includes well-designed bedrooms, multiple bathrooms, a generous kitchen, a dining area, and a cozy living room. Additional features may include a dedicated home office, a versatile bonus room, and a garage for convenient parking. Whether you prefer a traditional or modern architectural style, the 2300 sq ft house plans offer versatility to accommodate various design preferences, ensuring your dream home becomes a reality.



























