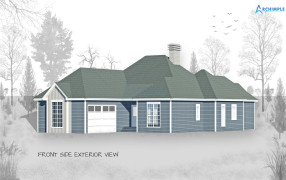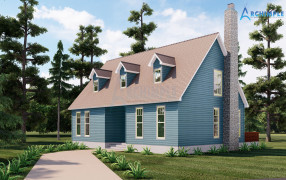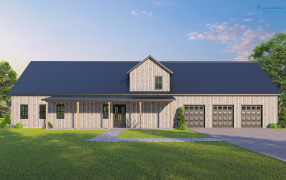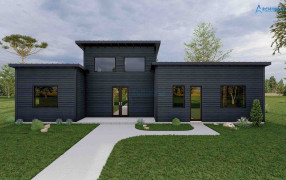2000 Sq Ft House Plans
2000 sq ft house plans offer a generous space for comfortable living. With 3-4 bedrooms and multiple bathrooms, these plans cater to families of various sizes. The open floor plan creates a seamless flow between the kitchen, dining, and living areas, perfect for entertaining guests. These plans often include a dedicated home office or study, providing a quiet space for work or study. The 2000 sq ft size allows for practical features like walk-in closets, a laundry room, and a small outdoor patio or deck. These house plans balance functionality and spaciousness, making them an attractive choice for those seeking a comfortable and versatile home.




























