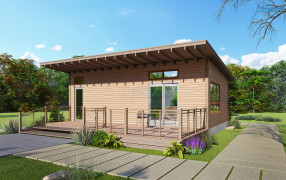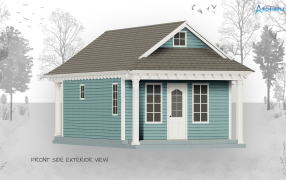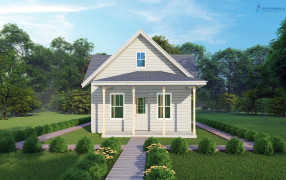1 Bedroom House Plans
1 bedroom house plans offer many options despite their minimal square footage. These plans are versatile and can serve as excellent choices for various purposes. Whether you're looking for a starter home, a vacation cottage, a rental unit, an in-law cottage, a granny flat, a studio, or even a pool house, 1 bedroom house plans can meet your needs. They are also ideal for building an Accessory Dwelling Unit (ADU) as an extension to a larger home or constructing a tiny home on a small lot. The best part is that these plans are designed to be affordable and simple, allowing you to stay within your budget. The range of designs for tiny house plans is extensive, accommodating different styles and preferences. From charming Craftsman bungalows to sleek modern designs, you'll find a variety of architectural aesthetics to choose from. Inside these compact homes, open-concept layouts are common, maximizing the feeling of spaciousness. Additionally, selecting a floor plan with porches can further enhance the perception of space, making the small house design feel more expansive. Within this collection, you'll also find garage plans with apartments that feature 1 bedroom floor plans. These designs serve a dual purpose, providing additional storage and parking space while utilizing the available land efficiently. With these garage plans incorporating living spaces, you can make the most of a small lot. The best part is that this 1 bedroom house plans offer affordability without compromising style or functionality. Even on a tight budget, you can find a cheap house plan that looks incredibly appealing and suits your needs perfectly.




























