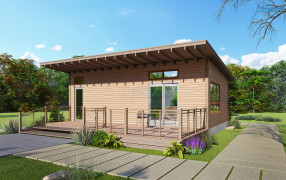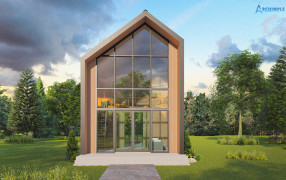600 Sq Ft House Plans
Our 600 sq ft house plans offer a compact and intelligently designed living space, ideal for individuals or couples seeking an efficient and cozy home. These thoughtfully crafted plans maximize every square foot to create a functional and inviting living environment. Upon entering, you'll find an open-concept living area that combines the living room, dining area, and kitchen. Despite the smaller size, this layout creates a sense of spaciousness and facilitates seamless interaction between different areas of the house. The kitchen, though compact, is cleverly designed to optimize storage and functionality. It may feature modern appliances, space-saving cabinetry, and efficient countertop space, ensuring a comfortable cooking and dining experience. The 600 sq ft house plans typically include one bedroom, providing a private and serene retreat. The bedroom is carefully proportioned to accommodate a comfortable sleeping area and may incorporate storage solutions to maximize functionality. The bathroom in these house plans is designed to make the most available space. It may feature contemporary fixtures, a well-designed vanity, and a combination of a bathtub and a walk-in shower, ensuring both style and practicality. Additional features may include a designated laundry area, storage solutions, and a small porch or patio, offering outdoor space for relaxation and enjoyment. Despite their smaller footprint, the 600 sq ft house plans prioritize efficiency and comfort. Every aspect is carefully considered to create a welcoming and functional living environment. Whether you prefer a cozy cottage style or a modern design, our 600 sq ft house plans provide options that suit your preferences and lifestyle needs. Experience the charm and practicality of these thoughtfully designed plans and create your ideal home.









