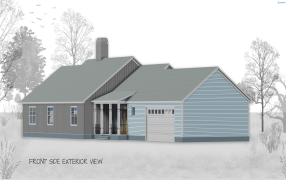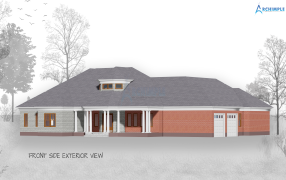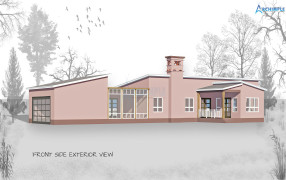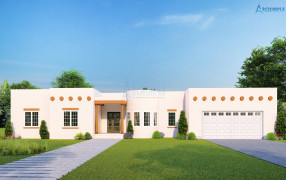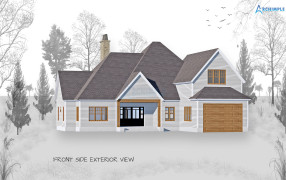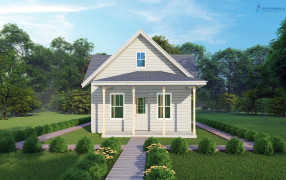One Story House Plans - Convenience and Comfort
At Archimple, we offer a wide range of one story house plans that prioritize convenience, accessibility, and functional living. Our thoughtfully designed one story house plans offer a single-level layout that provides ease of movement and a seamless flow between rooms. These house plans typically feature open-concept living areas, combining the kitchen, dining area, and living room into a spacious and inviting communal space. This design promotes connectivity and fosters a warm and welcoming atmosphere, perfect for family gatherings and entertaining guests. Our one story house plans often include a luxurious master suite, providing a private oasis with a well-appointed ensuite bathroom and ample closet space. Additional bedrooms are thoughtfully positioned to offer privacy and comfort for family members or guests. The exteriors of our one story house plans showcase a variety of architectural styles, from classic to contemporary, ensuring a design that suits your preferences and enhances curb appeal. With Archimple, customization is key. Our one story house plans offer flexibility to choose from various finishes, fixtures, and architectural details, allowing you to personalize your home and create a space that reflects your unique style and needs. Whether you desire a cozy cottage or a spacious ranch-style home, our one story house plans offer a harmonious blend of functionality, comfort, and aesthetic appeal. Explore our collection and start building your dream home with Archimple today.





