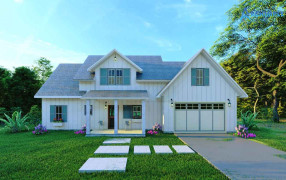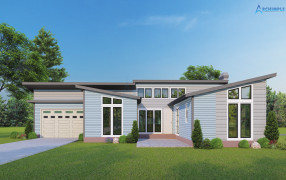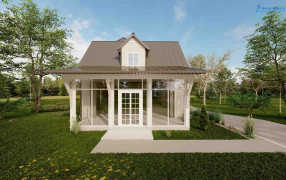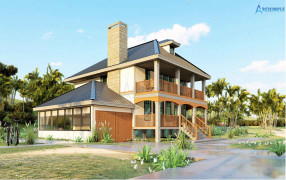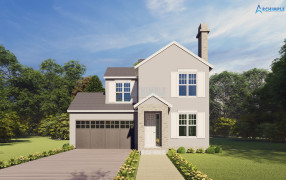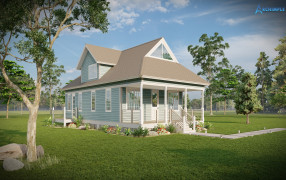Best House Plans Under 2000 Sq Ft
At Archimple, we present an impressive collection of house plans under 2000 sq ft, skillfully designed to harmonize space, style, and practicality. These thoughtfully crafted plans cater to individuals, couples, and families seeking a cozy and manageable home without compromising on comfort or aesthetics. House plans under 2000 sq ft offer a perfect balance between space and efficiency. These homes are ideal for those who appreciate the advantages of a smaller footprint while enjoying ample living areas. Despite their compact size, these plans provide a welcoming and functional environment for everyday living and entertaining guests. Open-concept layouts define the heart of these homes, blending the kitchen, dining area, and living room into a seamless communal space. The result is a warm and inviting setting that fosters togetherness and enhances the overall living experience. Our house plans under 2000 sq ft typically encompass two or three bedrooms, thoughtfully arranged to provide a peaceful retreat for relaxation and rest. These bedrooms offer flexibility for customization, such as a home office, a guest room, or additional storage, to meet the unique requirements of each homeowner. The bathrooms in our house plans are designed with both style and functionality in mind. They may include contemporary fixtures, space-saving layouts, and the option for a combination of a shower and a bathtub. Beyond the interior, our house plans may feature outdoor living spaces such as porches, decks, or patios, allowing homeowners to connect with nature and create cherished memories in the open air. One of the key advantages of house plans under 2000 sq ft is their economic efficiency. With a smaller footprint, construction costs are reduced, and the overall energy consumption is minimized. This translates to lower utility bills and a smaller environmental impact, making these homes an eco-friendly choice. Furthermore, house plans under 2000 sq ft offer financial advantages, making homeownership more attainable for many. These homes present an opportunity for individuals and families to invest in their dream home without overstretching their budget. At Archimple, we understand the importance of personalization. Our house plans under 2000 sq ft offer flexibility to choose from various architectural styles, exterior finishes, and interior details, enabling you to create a home that reflects your unique taste and lifestyle. Experience the allure and efficiency of our house plans under 2000 sq ft and embark on the journey of building your dream home with Archimple. Discover the charm of a well-designed and thoughtfully crafted house that offers comfort, convenience, and a sanctuary for you and your loved ones. Embrace a more intentional and fulfilling life with Archimple's expert guidance and exceptional house plans.


