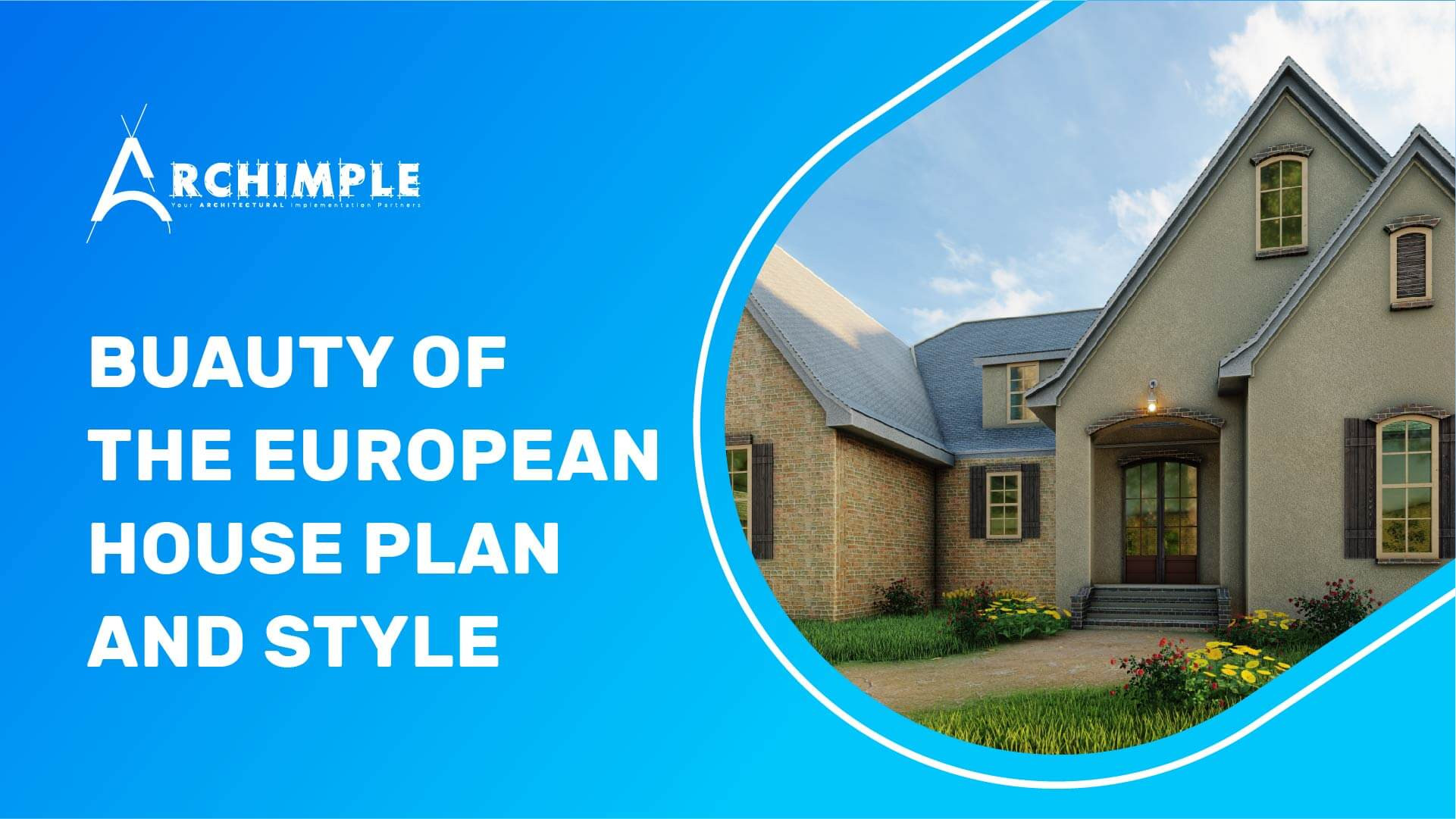Bungalow Vs Craftsman House- What's Your Own Choice?
It is difficult to say which style is better, Bungalow Vs Craftsman. It depends on what you are look...

A European house plan is a great way to get the most out of your home. With its open floor plan and spacious rooms, a European house plan is perfect for entertaining guests or enjoying the extra space. A European house plan is a way to go if you're looking for a unique home that will stand out from the rest. You're sure to find the perfect European house plan for your family in many different styles. In this article, I will explain the beauty of the European house plan and style.
While European house designs are beginning to include other modern designs and elements worldwide, some peculiar interior and exterior features still describe the European house style and plan.
European houses are typically built with masonry, unlike their American counterparts, built from wood. So, it is common to find the following materials associated with European houses.
Most of the time, the exterior and interior of European house styles like the Mediterranean and French houses feature a combination of these materials to increase their appeal.
European house plans are some of the most adaptable and customizable houses plans you can find. You can decide to adopt a central living room instead of a central courtyard. You can also decide to open the adjoining rooms completely into the central space. More importantly, you can blend several architectural designs to give your home space a different look and appeal.
European house plan offers you the opportunity to taste both architectural worlds. You can enjoy the classic element of a typical traditional European home style while getting a feel of contemporary architecture. This is an excellent architectural style if you want a house with a grand style appearance but comes with contemporary finishes and amenities.
If you love luxury living but working with a budget, then a European house plan may be all you need to transform your home from a living space to a villa. The European house style is just as beautiful and luxurious on the outside as on the inside. With the combination of natural elements and masonry materials—stucco exterior, bright walls, terracotta roof, and wood beamed ceilings, European house designs are luxury refined.
A European house plan can cost around $1,000 to $3,000. However, custom plans and blueprints may cost around 5-10 percent of the total home building cost. The average cost to build a European house style in the US is around $400,000 to over $600,000, depending on your home location and square footage.
Before building one, you should know that a European home requires more time and is more expensive to build. You should check out some of our European floor plans and designs to build a European home.
Constructing a European-style home requires the input of a professional architect and builder. When looking to build a European home, you may decide to opt for a ready-made floor plan or a fully custom-designed blueprint for your potential home.
The first step to constructing a custom European home is to get a comprehensive architectural drawing set. This gives you more insight into the type of materials to be used, accurate dimensions of the floor plans, location of the elements, sections, and other construction-related information.
If you are looking for a comprehensive yet affordable European house blueprint or a customizable floor plan, then we at Archimple are here to serve you. We have several European house design collections and floor plans. You can check out our European home design collection to find out how we can help you achieve your dream home.
You can click the following links to learn more about what consists of our typical plan set and how we work or can be of help to you and your European home-building project. Remember that your home is not just an investment for the future but a reflection of your personality. So, it is important that you employ the best architectural help to make your dream home a reality.
The European house plan is a great way to get the most out of your home. With its innovative design and efficient use of space, you'll enjoy all the benefits of a smaller home without sacrificing style or comfort. So if you're looking for a unique and efficient way to downsize, the European house plan is worth considering.
What is a European House Plan?
A European house plan is a type of home design that originated in Europe. These plans typically feature a more traditional layout with smaller rooms and fewer windows.
Why is European House Plans Popular?
European house plans are becoming increasingly popular in the United States for their unique style and Old World charm. These homes offer a more classical look that can be both elegant and cozy.
How can I find European House Plans?
There are many ways to find European house plans. You can search online, look through magazines, or contact a home builder specializing in this home style.
What are some features of European House Plans?
Some common features of European house plans include stone or brick exteriors, arched doorways, and detailed moldings and millwork.
More To Read:
It is difficult to say which style is better, Bungalow Vs Craftsman. It depends on what you are look...
Regarding home flooring, homeowners have many options, but two of the most popular choices are carpe...
Drafting house plans is essential in any construction project, providing the blueprint for the entir...
Townhouse Vs Apartment are two popular options when choosing a place to call home. While both offer...
Who won’t love to have a fascinating how much does a 12x24 inground pool cost besides one...
Building a mansion is a dream for many people. It represents luxury, elegance, and a certain level o...