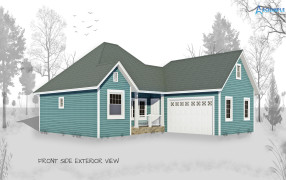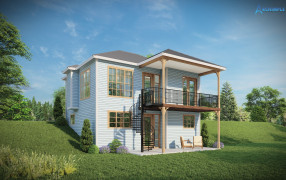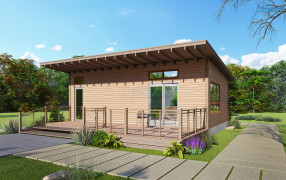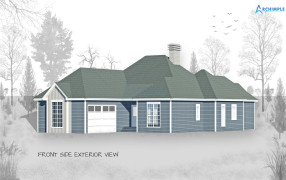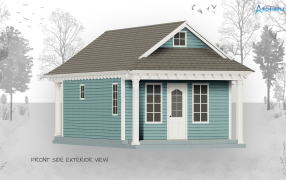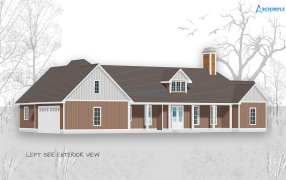Small House Plans
At Archimple, we take pride in offering a wide range of small house plans that prioritize efficient and thoughtful living. Our collection includes a variety of designs to suit individual preferences and lifestyle needs. Our small house plans are perfect for individuals, couples, or small families seeking a cozy and manageable living space. Despite their smaller footprint, these homes are thoughtfully designed to maximize functionality and comfort. The open-concept living areas seamlessly combine the kitchen, dining area, and living room, creating a versatile space for everyday living and entertaining guests. The bedrooms are designed to provide a comfortable retreat, with the potential for customization to suit your specific needs. The bathrooms in our small house plans are designed with efficiency and style in mind, featuring contemporary fixtures and space-saving layouts. Beyond the interior, our small house plans may include outdoor living spaces such as porches, decks, or patios, offering opportunities to enjoy the outdoors and create cherished memories. At Archimple, we understand the importance of personalization. Our small house plans offer flexibility to choose from various architectural styles, exterior finishes, and interior details, allowing you to create a home that reflects your unique taste and lifestyle. Discover the charm and practicality of our small house plans and start building your dream home with Archimple. Experience the joy of a well-designed and thoughtfully crafted small house that offers comfort, convenience, and a perfect sanctuary for a simplified lifestyle.




